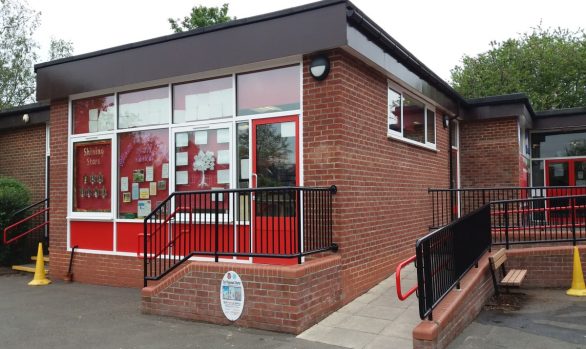
This single classroom extension was constructed during the Summer recess over a 6 week period.
It is of traditional construction built on concrete strip foundations with brick/block cavity walls to blend in with the existing building and an insulated flat roof.
The floor is a concrete slab laid on a dolomitic sub-base with a 70mm sand and cement screed covering.
The external doors and windows are powder coated aluminium in the school’s corporate colour with decorative paneling below double glazed units.
Internal wall finishes are of 2 coat plaster, with a carpeted floor and suspended ceiling within a 600mm x 600mm grid.
Joinery works comprise of a 30 minute fire resistant door and frame with vision panels and timber skirting together with the installation of a sink base unit reduced to achieve an appropriate height for the children.
The plumbing installations include the provision of a sink top with taps and wastes for the classroom wash area, linked to the existing water services within the adjacent classroom and drainage system outside.
The heating system comprises 2 no. radiators connected to the existing system.
Electrically our associated company Lytestream Electrical Contractors installed new lighting in grid with power sockets and switching etc. together with the installation of an electronic blackboard.
Externally we re-configured the existing stepped area creating ramping formed from brick, retaining walls finished with standard paving flags and steel handrails with minor alterations to the drainage system.
The school is constructed on an infill site so the foundations needed to be enlarged to cater for this.
The project was completed on time and to the satisfaction of the Client.



